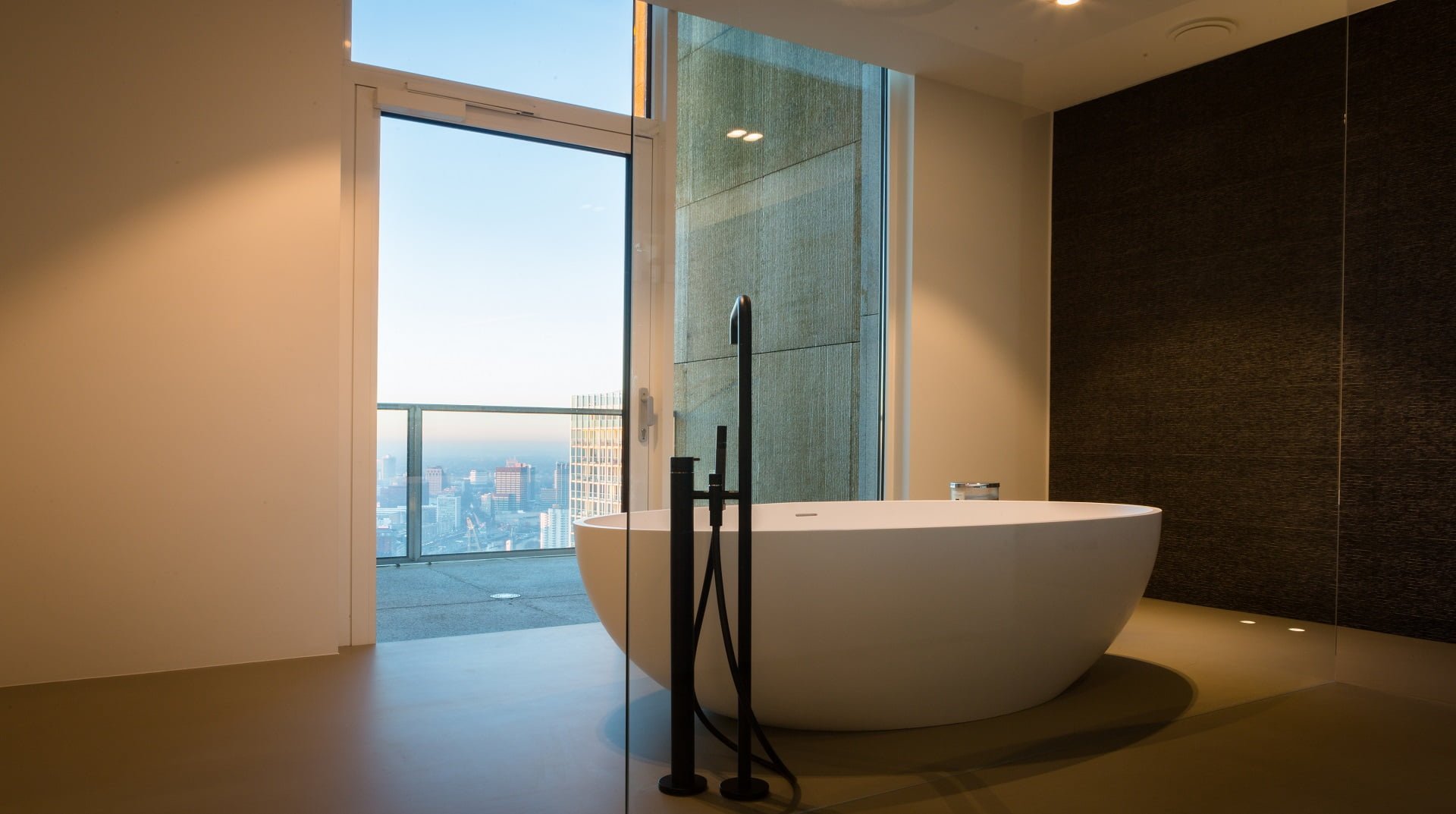Penthouse View
In the fall of 2016, we designed a brilliant penthouse on the 41st floor of the New Orleans residential tower in Rotterdam, and what a penthouse it is! The main focus of the design is the fantastic view of the Maas and the city. Cooking, dining, working, sleeping, and showering—all oriented towards the large windows. Who wouldn’t want that?
The foundation is timeless and rugged. Concrete, white walls, black steel pivot doors, and good basic lighting. The concrete wall finish appears structural but is newly applied, something many New Orleans residents will envy, as it literally brings the raw urban feel to life. All electronics and lighting are controlled by a home automation system.
In addition to the design, we were also responsible for the complete implementation of this project. This penthouse was handed over to its proud resident before Christmas 2016.









